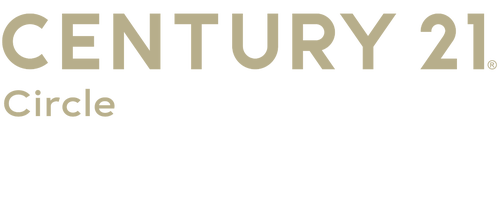


Listing Courtesy of:  Midwest Real Estate Data / Coldwell Banker Real Estate Group
Midwest Real Estate Data / Coldwell Banker Real Estate Group
 Midwest Real Estate Data / Coldwell Banker Real Estate Group
Midwest Real Estate Data / Coldwell Banker Real Estate Group 8750 Gurler Road Dekalb, IL 60115
Active (86 Days)
$330,000 (USD)
MLS #:
12432124
12432124
Taxes
$3,898(2024)
$3,898(2024)
Lot Size
1.5 acres
1.5 acres
Type
Single-Family Home
Single-Family Home
Year Built
1960
1960
Style
Ranch, Cottage
Ranch, Cottage
School District
428
428
County
DeKalb County
DeKalb County
Listed By
JILL DOHERTY, Coldwell Banker Real Estate Group
Source
Midwest Real Estate Data as distributed by MLS Grid
Last checked Nov 7 2025 at 12:54 AM GMT+0000
Midwest Real Estate Data as distributed by MLS Grid
Last checked Nov 7 2025 at 12:54 AM GMT+0000
Bathroom Details
- Full Bathroom: 1
Interior Features
- 1st Floor Bedroom
- Built-In Features
- Open Floorplan
- Special Millwork
- Dining Combo
- Laundry: In Unit
- Laundry: Gas Dryer Hookup
- Appliance: Range
- Appliance: Refrigerator
- Appliance: Washer
- Appliance: Dryer
- Laundry: Sink
- Appliance: Dishwasher
- Appliance: Microwave
- Co Detectors
- Ceiling Fan(s)
- Appliance: Gas Oven
- Appliance: Freezer
- Tv Antenna
- Laundry: Main Level
- Dry Bar
- Vaulted Ceiling(s)
Lot Information
- Level
- Wooded
- Rear of Lot
- Mature Trees
- Irregular Lot
Property Features
- Shed(s)
- Garage(s)
- Foundation: Concrete Perimeter
Heating and Cooling
- Forced Air
- Natural Gas
- Central Air
Exterior Features
- Roof: Rubber
- Roof: Metal
Utility Information
- Utilities: Water Source: Well
- Sewer: Septic Tank
Parking
- Off Street
- Unassigned
- Driveway
- Garage Door Opener
- On Site
- Garage Owned
- Garage
- Detached
- Tandem
- Gravel
Living Area
- 2,151 sqft
Location
Estimated Monthly Mortgage Payment
*Based on Fixed Interest Rate withe a 30 year term, principal and interest only
Listing price
Down payment
%
Interest rate
%Mortgage calculator estimates are provided by C21 Circle and are intended for information use only. Your payments may be higher or lower and all loans are subject to credit approval.
Disclaimer: Based on information submitted to the MLS GRID as of 4/20/22 08:21. All data is obtained from various sources and may not have been verified by broker or MLSGRID. Supplied Open House Information is subject to change without notice. All information should beindependently reviewed and verified for accuracy. Properties may or may not be listed by the office/agentpresenting the information. Properties displayed may be listed or sold by various participants in the MLS. All listing data on this page was received from MLS GRID.




Description