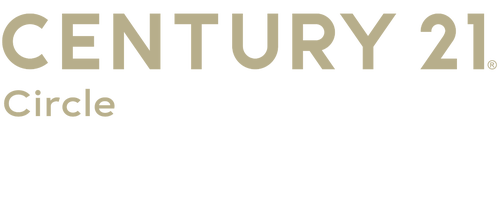


Listing Courtesy of:  Midwest Real Estate Data / Elm Street Realtors
Midwest Real Estate Data / Elm Street Realtors
 Midwest Real Estate Data / Elm Street Realtors
Midwest Real Estate Data / Elm Street Realtors 847 S 1st Street Dekalb, IL 60115
Active (40 Days)
$245,000 (USD)
MLS #:
12484441
12484441
Taxes
$4,595(2024)
$4,595(2024)
Lot Size
6,098 SQFT
6,098 SQFT
Type
Single-Family Home
Single-Family Home
Year Built
1903
1903
Style
Victorian
Victorian
School District
428
428
County
DeKalb County
DeKalb County
Listed By
Yesenia Hernandez, Elm Street Realtors
Source
Midwest Real Estate Data as distributed by MLS Grid
Last checked Nov 7 2025 at 12:54 AM GMT+0000
Midwest Real Estate Data as distributed by MLS Grid
Last checked Nov 7 2025 at 12:54 AM GMT+0000
Bathroom Details
- Full Bathroom: 1
- Half Bathroom: 1
Interior Features
- Co Detectors
- Ceiling Fan(s)
- Water-Softener Owned
- Water Heater-Gas
Property Features
- Foundation: Concrete Perimeter
Heating and Cooling
- Forced Air
- Natural Gas
- Central Air
- Window Unit(s)
Basement Information
- Unfinished
- Cellar
- Full
Exterior Features
- Roof: Asphalt
Utility Information
- Utilities: Water Source: Public
- Sewer: Public Sewer
Parking
- Concrete
- Garage Door Opener
- Garage Owned
- Garage
- Detached
- Heated Garage
- Yes
Living Area
- 1,856 sqft
Location
Estimated Monthly Mortgage Payment
*Based on Fixed Interest Rate withe a 30 year term, principal and interest only
Listing price
Down payment
%
Interest rate
%Mortgage calculator estimates are provided by C21 Circle and are intended for information use only. Your payments may be higher or lower and all loans are subject to credit approval.
Disclaimer: Based on information submitted to the MLS GRID as of 4/20/22 08:21. All data is obtained from various sources and may not have been verified by broker or MLSGRID. Supplied Open House Information is subject to change without notice. All information should beindependently reviewed and verified for accuracy. Properties may or may not be listed by the office/agentpresenting the information. Properties displayed may be listed or sold by various participants in the MLS. All listing data on this page was received from MLS GRID.




Description