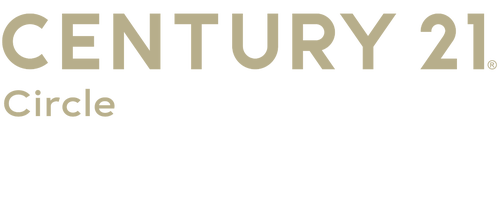


 Midwest Real Estate Data / Willow Real Estate, Inc
Midwest Real Estate Data / Willow Real Estate, Inc 814 Woodlawn Drive Dekalb, IL 60115
-
OPENSun, Nov 93:00 pm - 5:00 pm
Description
12492879
Single-Family Home
1953
Ranch
428
DeKalb County
Listed By
Midwest Real Estate Data as distributed by MLS Grid
Last checked Nov 7 2025 at 12:54 AM GMT+0000
- Full Bathrooms: 2
- 1st Floor Bedroom
- 1st Floor Full Bath
- Bookcases
- Laundry: Multiple Locations
- Laundry: In Unit
- Appliance: Range
- Appliance: Refrigerator
- Appliance: Washer
- Appliance: Dryer
- Laundry: Sink
- Appliance: Dishwasher
- Appliance: Disposal
- Appliance: Microwave
- Laundry: Laundry Chute
- Laundry: Main Level
- Workshop
- Mature Trees
- Fireplace: Living Room
- Fireplace: 2
- Fireplace: Basement
- Fireplace: Wood Burning
- Fireplace: Gas Log
- Foundation: Concrete Perimeter
- Forced Air
- Natural Gas
- Radiant Floor
- Central Air
- Partially Finished
- Full
- Roof: Asphalt
- Utilities: Water Source: Public
- Sewer: Public Sewer
- Middle School: Clinton Rosette Middle School
- High School: De Kalb High School
- Garage Door Opener
- Garage Owned
- Attached
- Garage
- Asphalt
- Yes
- 1,829 sqft
Estimated Monthly Mortgage Payment
*Based on Fixed Interest Rate withe a 30 year term, principal and interest only



