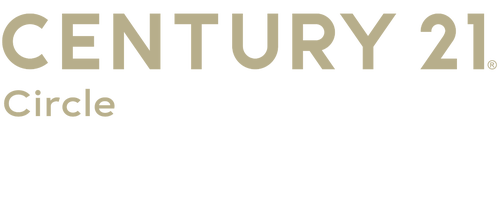


Listing Courtesy of:  Midwest Real Estate Data / Weichert Realtors Signature Professionals
Midwest Real Estate Data / Weichert Realtors Signature Professionals
 Midwest Real Estate Data / Weichert Realtors Signature Professionals
Midwest Real Estate Data / Weichert Realtors Signature Professionals 21182 Virginia Road Dekalb, IL 60115
Contingent (40 Days)
$369,900 (USD)
MLS #:
12473831
12473831
Taxes
$6,054(2024)
$6,054(2024)
Lot Size
0.72 acres
0.72 acres
Type
Single-Family Home
Single-Family Home
Year Built
1971
1971
Style
Ranch
Ranch
School District
428
428
County
DeKalb County
DeKalb County
Listed By
Zachary Ottum, Weichert Realtors Signature Professionals
Source
Midwest Real Estate Data as distributed by MLS Grid
Last checked Nov 7 2025 at 12:54 AM GMT+0000
Midwest Real Estate Data as distributed by MLS Grid
Last checked Nov 7 2025 at 12:54 AM GMT+0000
Bathroom Details
- Full Bathrooms: 2
- Half Bathroom: 1
Interior Features
- Laundry: In Unit
- Appliance: Range
- Appliance: Refrigerator
- Appliance: Dishwasher
- Appliance: Disposal
- Appliance: Microwave
- Sump Pump
- Co Detectors
- Ceiling Fan(s)
- Water-Softener Owned
- Appliance: Humidifier
- Laundry: Main Level
Property Features
- Fireplace: 1
- Fireplace: Family Room
- Fireplace: Wood Burning
- Foundation: Concrete Perimeter
Heating and Cooling
- Forced Air
- Natural Gas
- Central Air
Basement Information
- Partially Finished
- Partial
Exterior Features
- Roof: Asphalt
Utility Information
- Utilities: Water Source: Shared Well
- Sewer: Septic Tank
Parking
- Garage Door Opener
- On Site
- Garage Owned
- Attached
- Garage
- Asphalt
Living Area
- 2,400 sqft
Location
Estimated Monthly Mortgage Payment
*Based on Fixed Interest Rate withe a 30 year term, principal and interest only
Listing price
Down payment
%
Interest rate
%Mortgage calculator estimates are provided by C21 Circle and are intended for information use only. Your payments may be higher or lower and all loans are subject to credit approval.
Disclaimer: Based on information submitted to the MLS GRID as of 4/20/22 08:21. All data is obtained from various sources and may not have been verified by broker or MLSGRID. Supplied Open House Information is subject to change without notice. All information should beindependently reviewed and verified for accuracy. Properties may or may not be listed by the office/agentpresenting the information. Properties displayed may be listed or sold by various participants in the MLS. All listing data on this page was received from MLS GRID.




Description