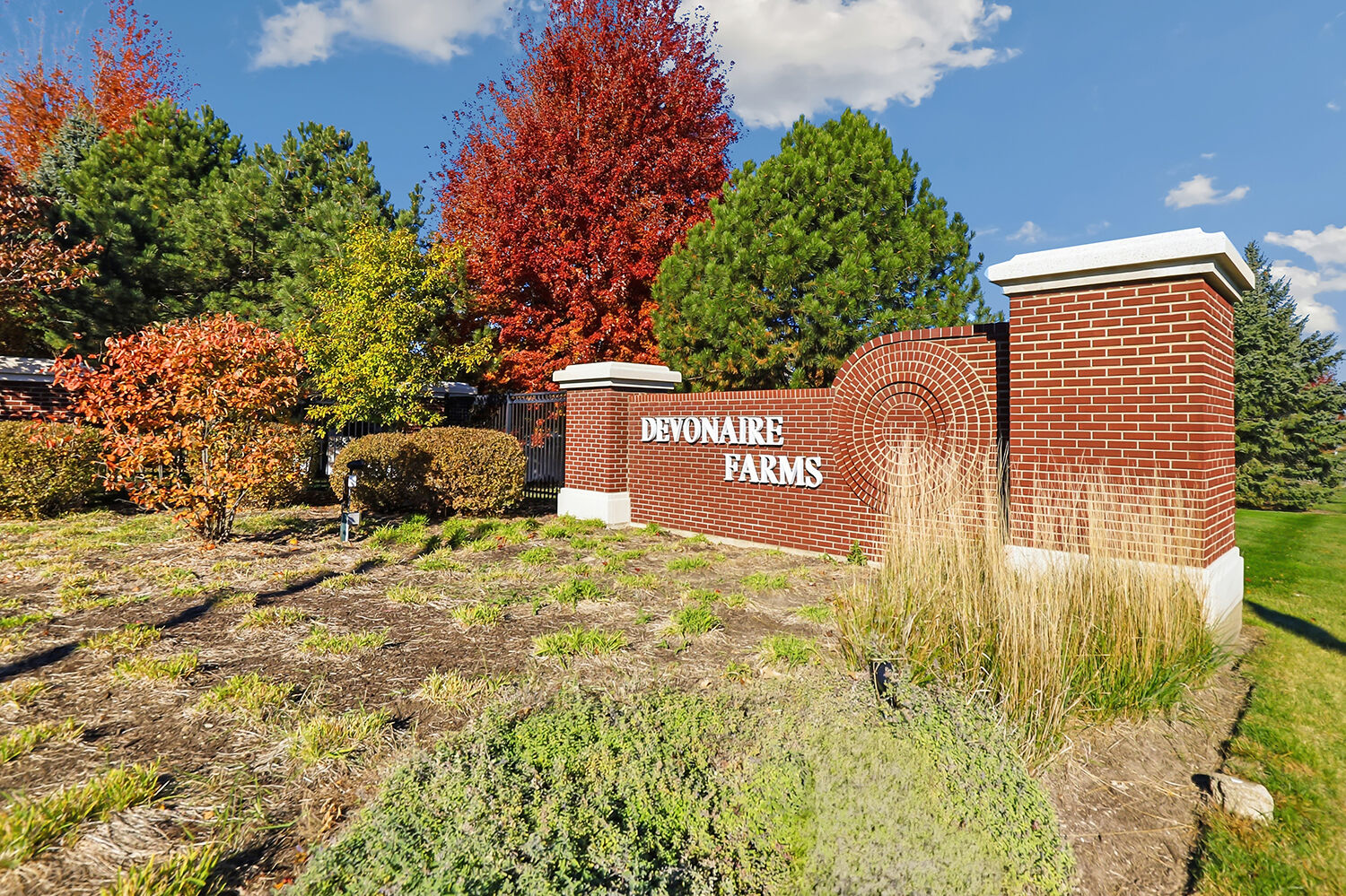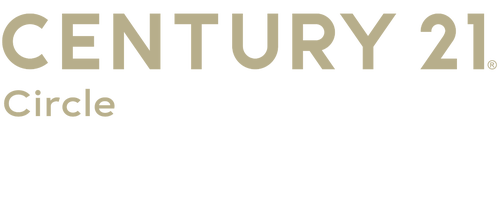
Listing Courtesy of:  Midwest Real Estate Data / Redfin Corporation
Midwest Real Estate Data / Redfin Corporation
 Midwest Real Estate Data / Redfin Corporation
Midwest Real Estate Data / Redfin Corporation 1725 Sunglow Lane Dekalb, IL 60115
Active (3 Days)
$369,900 (USD)
MLS #:
12504501
12504501
Taxes
$5,008(2024)
$5,008(2024)
Lot Size
9,148 SQFT
9,148 SQFT
Type
Single-Family Home
Single-Family Home
Year Built
2024
2024
School District
428
428
County
DeKalb County
DeKalb County
Community
Devonaire Farms
Devonaire Farms
Listed By
Melissa Kingsbury, Redfin Corporation
Source
Midwest Real Estate Data as distributed by MLS Grid
Last checked Nov 7 2025 at 12:54 AM GMT+0000
Midwest Real Estate Data as distributed by MLS Grid
Last checked Nov 7 2025 at 12:54 AM GMT+0000
Bathroom Details
- Full Bathrooms: 2
- Half Bathroom: 1
Interior Features
- Open Floorplan
- Laundry: In Unit
- Sprinkler-Lawn
- Laundry: Upper Level
Subdivision
- Devonaire Farms
Property Features
- Fireplace: 0
Heating and Cooling
- Forced Air
- Natural Gas
- Central Air
Basement Information
- Unfinished
- Full
- Daylight
Homeowners Association Information
- Dues: $175/Annually
Exterior Features
- Roof: Asphalt
Utility Information
- Utilities: Water Source: Public
- Sewer: Public Sewer
School Information
- Elementary School: Malta Elementary School
- Middle School: Huntley Middle School
- High School: De Kalb High School
Parking
- Garage Door Opener
- Garage Owned
- Attached
- Garage
- Asphalt
- Off Site
Living Area
- 3,034 sqft
Location
Estimated Monthly Mortgage Payment
*Based on Fixed Interest Rate withe a 30 year term, principal and interest only
Listing price
Down payment
%
Interest rate
%Mortgage calculator estimates are provided by C21 Circle and are intended for information use only. Your payments may be higher or lower and all loans are subject to credit approval.
Disclaimer: Based on information submitted to the MLS GRID as of 4/20/22 08:21. All data is obtained from various sources and may not have been verified by broker or MLSGRID. Supplied Open House Information is subject to change without notice. All information should beindependently reviewed and verified for accuracy. Properties may or may not be listed by the office/agentpresenting the information. Properties displayed may be listed or sold by various participants in the MLS. All listing data on this page was received from MLS GRID.





Description