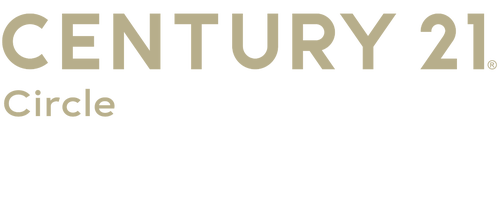


 Midwest Real Estate Data / Results Realty ERA Powered
Midwest Real Estate Data / Results Realty ERA Powered 1461 Waterside Drive Dekalb, IL 60115
-
OPENSat, Nov 81:00 pm - 3:00 pm
Description
12482425
$5,302(2024)
Single-Family Home
2005
428
DeKalb County
Summit Enclave
Listed By
Midwest Real Estate Data as distributed by MLS Grid
Last checked Nov 7 2025 at 12:54 AM GMT+0000
- Full Bathrooms: 2
- 1st Floor Bedroom
- Walk-In Closet(s)
- Open Floorplan
- Laundry: Gas Dryer Hookup
- Appliance: Range
- Appliance: Refrigerator
- Appliance: Dishwasher
- Appliance: Microwave
- Ceiling Fan(s)
- High Ceilings
- Laundry: Washer Hookup
- Laundry: Main Level
- Summit Enclave
- Corner Lot
- Fireplace: 1
- Fireplace: Living Room
- Fireplace: Wood Burning
- Fireplace: Gas Starter
- Natural Gas
- Central Air
- Dues: $65/Monthly
- Roof: Asphalt
- Utilities: Water Source: Public
- Sewer: Public Sewer
- Driveway
- Garage Door Opener
- Garage Owned
- Attached
- Garage
- Owned
- Asphalt
- Yes
- 1
- 1,658 sqft
Estimated Monthly Mortgage Payment
*Based on Fixed Interest Rate withe a 30 year term, principal and interest only



