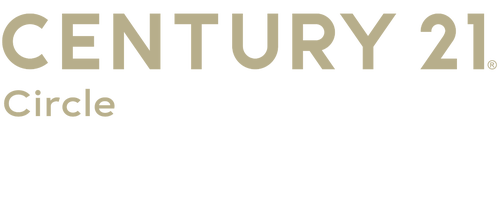


Listing Courtesy of:  Midwest Real Estate Data / Willow Real Estate, Inc
Midwest Real Estate Data / Willow Real Estate, Inc
 Midwest Real Estate Data / Willow Real Estate, Inc
Midwest Real Estate Data / Willow Real Estate, Inc 1453 Sunflower Drive Dekalb, IL 60115
Contingent (9 Days)
$238,000 (USD)
MLS #:
12506754
12506754
Taxes
$4,503(2024)
$4,503(2024)
Lot Size
7,405 SQFT
7,405 SQFT
Type
Single-Family Home
Single-Family Home
Year Built
2004
2004
Style
Ranch
Ranch
School District
428
428
County
DeKalb County
DeKalb County
Listed By
Elizabeth Metcalf, Willow Real Estate, Inc
Source
Midwest Real Estate Data as distributed by MLS Grid
Last checked Nov 7 2025 at 12:54 AM GMT+0000
Midwest Real Estate Data as distributed by MLS Grid
Last checked Nov 7 2025 at 12:54 AM GMT+0000
Bathroom Details
- Full Bathrooms: 2
Interior Features
- 1st Floor Bedroom
- 1st Floor Full Bath
- Laundry: In Unit
- Appliance: Range
- Appliance: Refrigerator
- Appliance: Washer
- Appliance: Dryer
- Appliance: Dishwasher
- Appliance: Microwave
- Sump Pump
- Water-Softener Owned
- Appliance: Water Softener Owned
- Vaulted Ceiling(s)
Lot Information
- Corner Lot
Property Features
- Fireplace: 0
- Foundation: Concrete Perimeter
Heating and Cooling
- Natural Gas
- Central Air
Basement Information
- Finished
- Full
Exterior Features
- Roof: Asphalt
Utility Information
- Utilities: Water Source: Public
- Sewer: Public Sewer
Parking
- Driveway
- Garage Door Opener
- Garage Owned
- Attached
- Garage
- Owned
- Asphalt
- Yes
Living Area
- 971 sqft
Location
Estimated Monthly Mortgage Payment
*Based on Fixed Interest Rate withe a 30 year term, principal and interest only
Listing price
Down payment
%
Interest rate
%Mortgage calculator estimates are provided by C21 Circle and are intended for information use only. Your payments may be higher or lower and all loans are subject to credit approval.
Disclaimer: Based on information submitted to the MLS GRID as of 4/20/22 08:21. All data is obtained from various sources and may not have been verified by broker or MLSGRID. Supplied Open House Information is subject to change without notice. All information should beindependently reviewed and verified for accuracy. Properties may or may not be listed by the office/agentpresenting the information. Properties displayed may be listed or sold by various participants in the MLS. All listing data on this page was received from MLS GRID.




Description