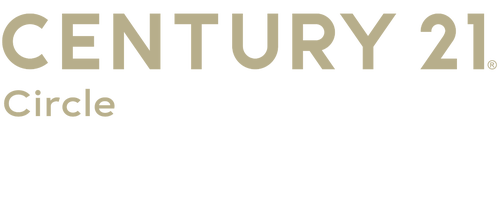


 Midwest Real Estate Data / Fathom Realty Il LLC
Midwest Real Estate Data / Fathom Realty Il LLC 1146 Quail Run Dekalb, IL 60115
-
OPENSun, Nov 910:00 am - 12 noon
Description
12512467
$4,409(2024)
9,148 SQFT
Single-Family Home
1998
Ranch
428
DeKalb County
Listed By
Midwest Real Estate Data as distributed by MLS Grid
Last checked Nov 7 2025 at 8:09 PM GMT+0000
- Full Bathrooms: 2
- Half Bathroom: 1
- 1st Floor Bedroom
- 1st Floor Full Bath
- Appliance: Range
- Appliance: Refrigerator
- Appliance: Washer
- Appliance: Dryer
- Appliance: Dishwasher
- Appliance: Disposal
- Appliance: Microwave
- Sump Pump
- Co Detectors
- Ceiling Fan(s)
- Radon Mitigation System
- Cathedral Ceiling(s)
- Laundry: Main Level
- Landscaped
- Fireplace: 0
- Foundation: Concrete Perimeter
- Forced Air
- Natural Gas
- Central Air
- Unfinished
- Full
- Roof: Asphalt
- Utilities: Water Source: Public
- Sewer: Public Sewer
- Other
- Garage Door Opener
- Attached
- Garage
- Asphalt
- Yes
- 1,386 sqft
Estimated Monthly Mortgage Payment
*Based on Fixed Interest Rate withe a 30 year term, principal and interest only



