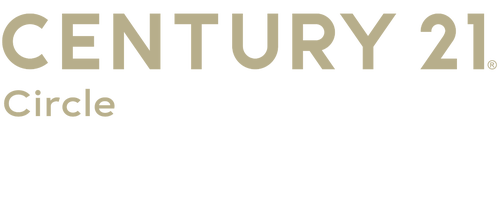


Listing Courtesy of:  Midwest Real Estate Data / Century 21 Circle / Dawn Baker
Midwest Real Estate Data / Century 21 Circle / Dawn Baker
 Midwest Real Estate Data / Century 21 Circle / Dawn Baker
Midwest Real Estate Data / Century 21 Circle / Dawn Baker 245 S Somonauk Road Cortland, IL 60112
Contingent (24 Days)
$250,000
MLS #:
12441333
12441333
Taxes
$5,322(2024)
$5,322(2024)
Lot Size
1.25 acres
1.25 acres
Type
Single-Family Home
Single-Family Home
Style
American 4-Sq.
American 4-Sq.
School District
428
428
County
DeKalb County
DeKalb County
Listed By
Dawn Baker, Century 21 Circle
Source
Midwest Real Estate Data as distributed by MLS Grid
Last checked Aug 31 2025 at 11:58 PM GMT+0000
Midwest Real Estate Data as distributed by MLS Grid
Last checked Aug 31 2025 at 11:58 PM GMT+0000
Bathroom Details
- Full Bathrooms: 2
- Half Bathroom: 1
Interior Features
- Laundry: In Unit
- Appliance: Range
- Appliance: Refrigerator
- Appliance: Washer
- Appliance: Dryer
- Appliance: Dishwasher
- Appliance: Stainless Steel Appliance(s)
Property Features
- Fireplace: 0
Heating and Cooling
- Forced Air
- Central Air
Basement Information
- Unfinished
- Partial
Exterior Features
- Roof: Asphalt
Utility Information
- Utilities: Water Source: Public
- Sewer: Septic Tank
Parking
- On Site
- Garage Owned
- Garage
- Detached
- Gravel
Living Area
- 1,620 sqft
Location
Estimated Monthly Mortgage Payment
*Based on Fixed Interest Rate withe a 30 year term, principal and interest only
Listing price
Down payment
%
Interest rate
%Mortgage calculator estimates are provided by C21 Circle and are intended for information use only. Your payments may be higher or lower and all loans are subject to credit approval.
Disclaimer: Based on information submitted to the MLS GRID as of 4/20/22 08:21. All data is obtained from various sources and may not have been verified by broker or MLSGRID. Supplied Open House Information is subject to change without notice. All information should beindependently reviewed and verified for accuracy. Properties may or may not be listed by the office/agentpresenting the information. Properties displayed may be listed or sold by various participants in the MLS. All listing data on this page was received from MLS GRID.




Description